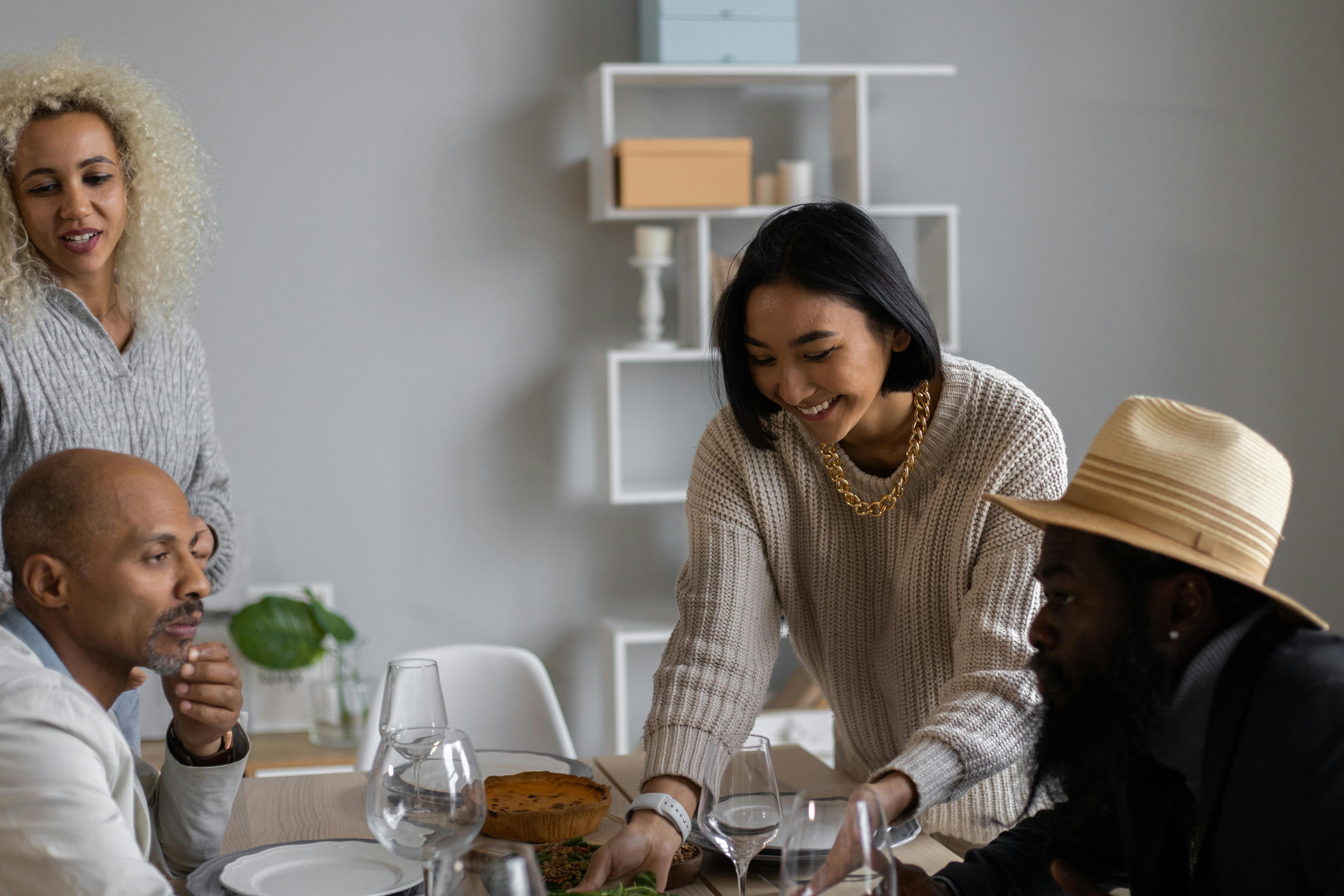
Interior Design Considerations for the Modern Home
Modern houses and apartments vary in design and basic structure, but share one common attribute: limited space. The typical concept of what a typical house is has since evolved. Now, when we think of a home, we don’t just see in our minds the traditional idea of a spacious house where each occupant has their own bedroom. In urban centers, people’s homes are two- or three-room apartments where children share a bedroom, or units in high-rise buildings with small gardens and common areas for recreation.
General considerations
When designing a home, it’s important to consider longevity, whether it will stand the test of time. Some of the factors that should be considered are the quality of the materials used, the overall design, and the location. Although it is tempting to follow the prevailing trends, it is necessary to be cautious. Some trends are easily outdated. In addition, it is also important to make the most of the interior space and leave room for future expansion.
Personalization is another important consideration. Instead of opting for off-the-shelf cabinets that take up too much space, having custom shelving and storage areas will not only save a ton of square footage, but give your interior more flexibility. Creating more storage space, as much as can be squeezed out of the current available space, also increases the overall value of the property.
Color choice is another basic consideration, especially if there is a plan to sell the property in the future. Bold colors can draw attention, but neutral colors are more attractive to potential buyers. In today’s market, houses with neutral paint colors have a relatively higher resale value.
Living room and bedrooms intertwined
Due to space restrictions, one of the biggest challenges for interior designers is providing solutions for studio apartments and units where the sleeping and living areas are closely intertwined. Since the space does not allow for the addition of more walls, the designers are challenged to provide the occupants with a private space, while also allocating an area to receive visitors. To provide occupants with a space that is comfortable and functional at the same time, interior designers are challenged to choose design elements and furnishings that allow residents to move and function seamlessly given the overlapping space.
natural light
Perhaps one of the most important considerations in modern homes is the use of natural light. A home that exhibits natural lighting is generally perceived to have positive attributes. Apart from certain construction specifications that maximize the entry of light from the outside, some interior decoration solutions take advantage of natural lighting better than others.
interior gardens
Lastly, modern houses found in the busiest urban areas can still be transformed into havens of comfort, tranquility and relaxation with a few interior modifications that allow for the maintenance of a sustainable indoor garden. In the hands of a competent interior decorator, outdoor areas with healthy vegetation can also blend seamlessly with the interior of the house.